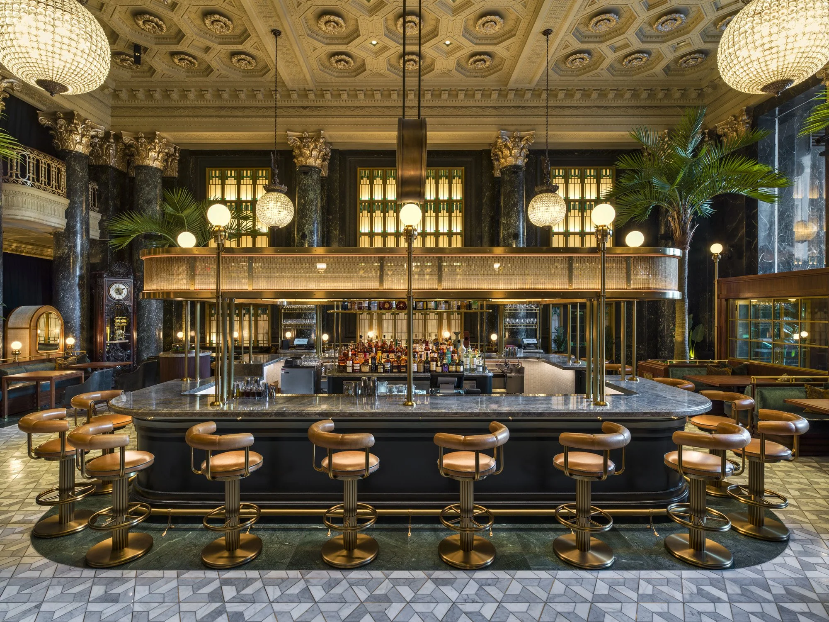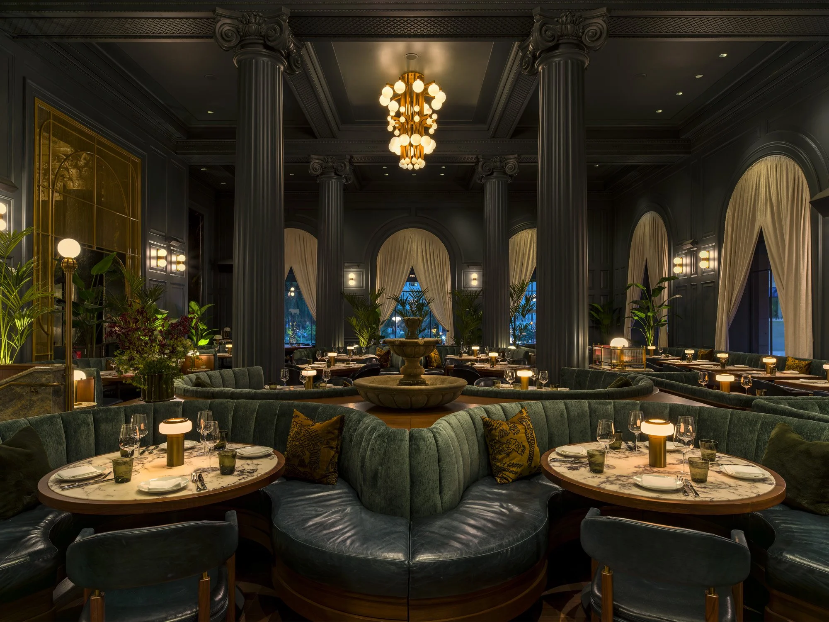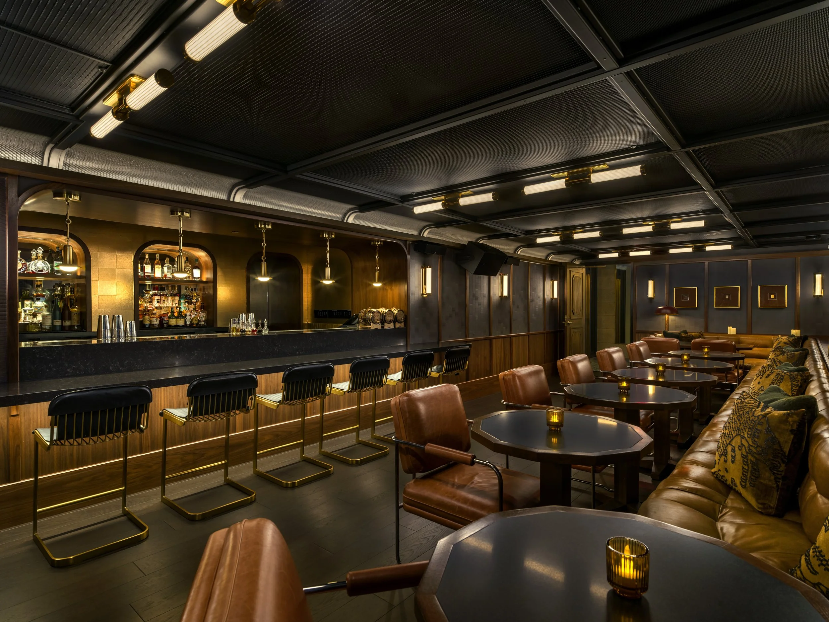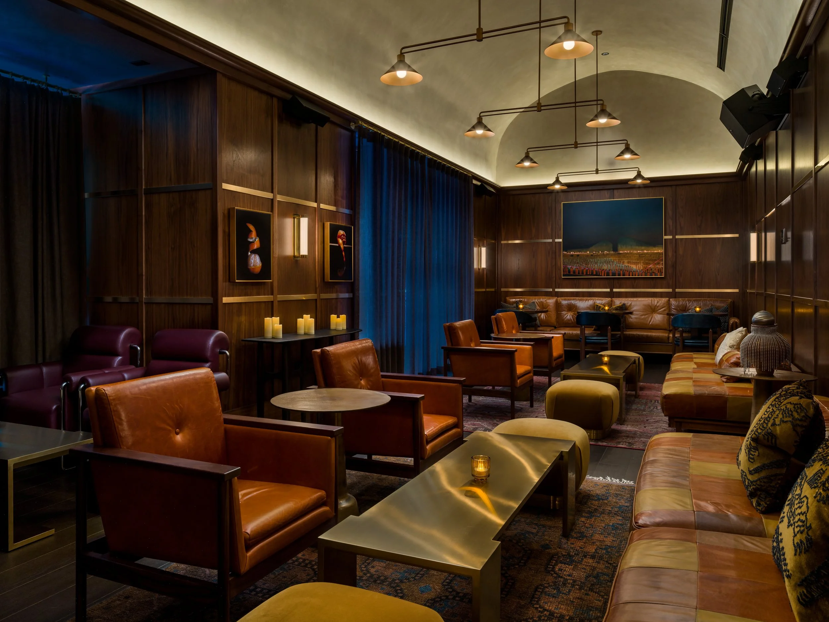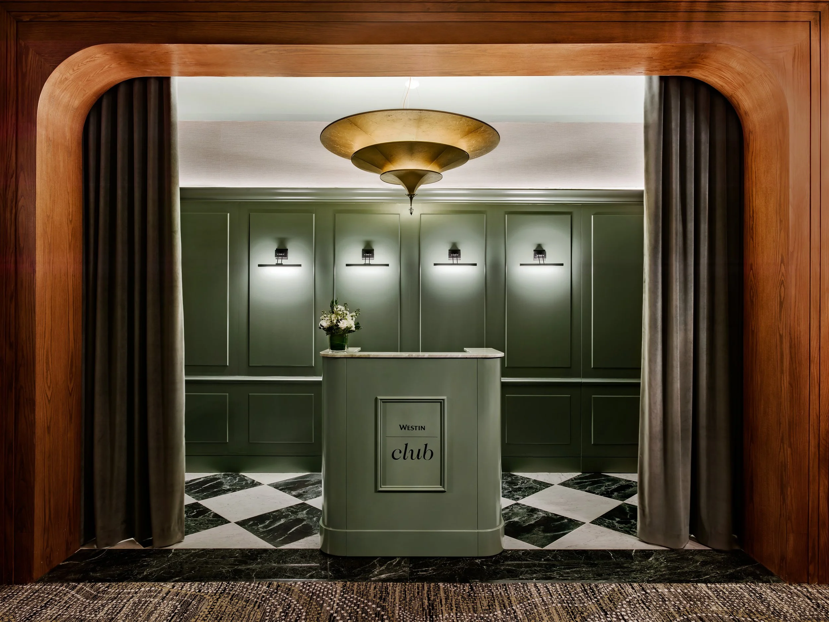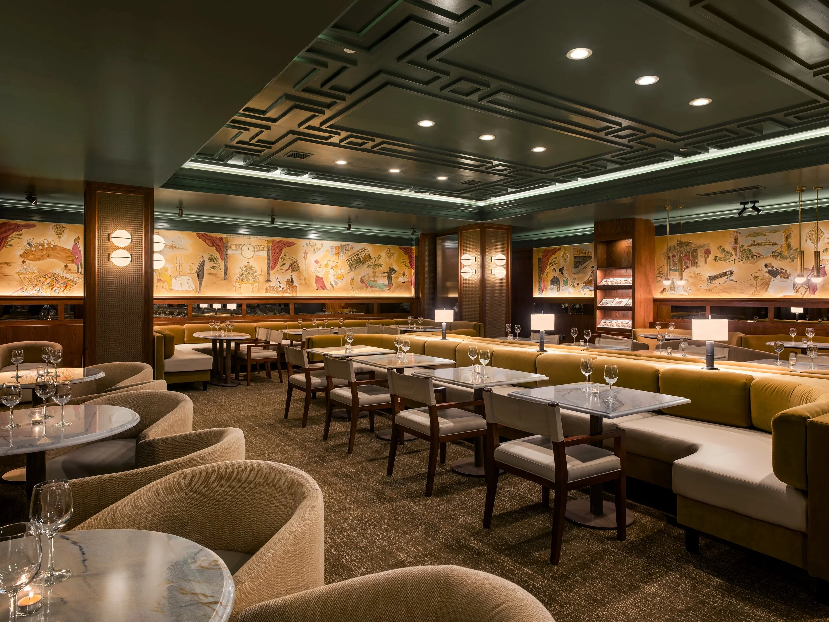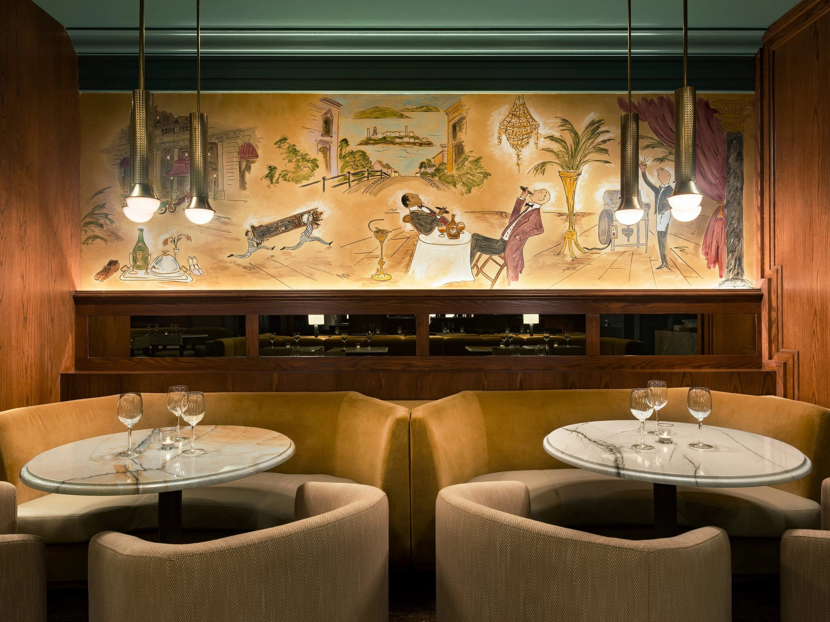San Francisco, CA
Located along Powell Street at the heart of San Francisco is the historic Westin St. Francis Hotel. Stanton Architecture led significant renovations which include guestroom improvements on the tower’s 31st floor and a number of public-space renovations from hotel amenities to food and beverage areas.
Hotel amenity improvements include the replacement of the Registration Lobby’s revolving door with a sliding vestibule, the renovation and expansion of the Oak Room Westin Club Lounge, upgrades to exiting and life safety, and reconfiguring Level 2 meeting rooms to provide access to the new North and South Terraces that were previously unoccupied roofs. These terraces feature custom-designed trellises with heating and lighting, and serve as an outdoor spot for private events overlooking San Francisco's historic Union Square.
Food and beverage renovations include a transformation of the historic Powell Street lobby, entrance and mezzanine into a Michael Mina’s Bourbon Steak, a conversion of the previous Clock Bar space into the Bourbon Lounge, a renovation of the Geary Street wine bar into a hotel speakeasy-style bar, The Eighth Rule, and accessibility improvements to the Geary Street vestibule and sidewalk.
Stanton Architecture worked with Historic Preservation to ensure these renovations would enhance and celebrate the building’s historic features.
Press:
https://sf.eater.com/restaurant-news/208614/bourbon-steak-opening-steph-curry-san-francisco
Photos by Michael Weber
Interior Design: AvroKO Design
Interior Design: Ste Marie Studio
Structural Engineer: Tuan & Robison
Structural Engineer: Holmes
MEP: Robison Engineering
MEP: Alphatech
Lighting: LightingDesignAlliance
Food Service: Avanti Restaurant Solutions
Stained Glass: Theodore Ellison Designs

