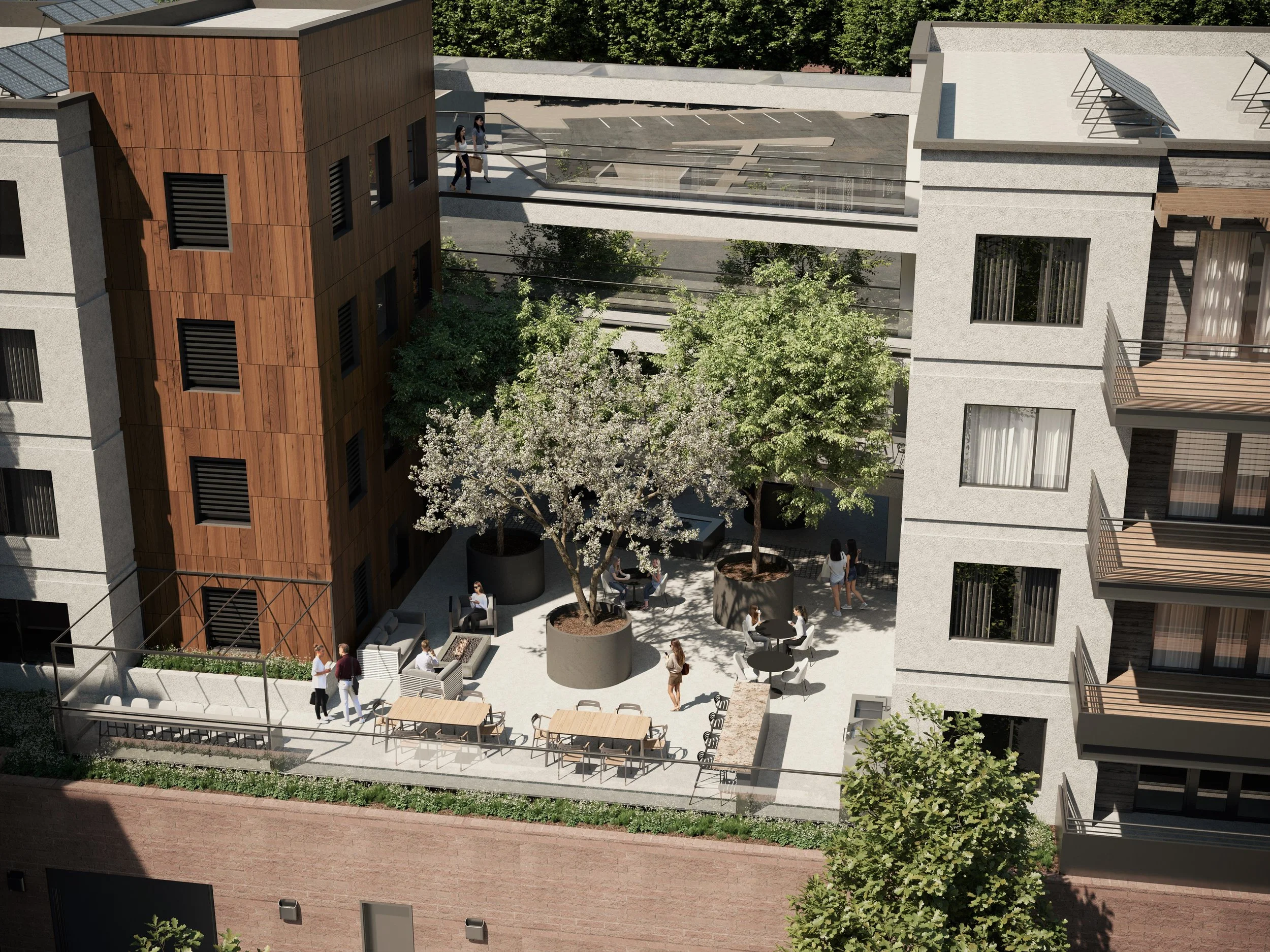Windsor, CA
Stanton Architecture is set to propose a 81,100 sq. ft. multi-use dwelling in the heart of Downtown Windsor. The Richardson Residencies will address the city’s housing needs by proposing a 5-story building containing 39 multi-family units and new retail spaces at the ground floor to increase foot-traffic alongside 75 parking spaces for residences and visitors alike. The Richardson Residences also features a central courtyard space with ample foliage and lounging nooks. Residents will be able to enjoy a spacious communal area - elevated from the lively streets of downtown.




