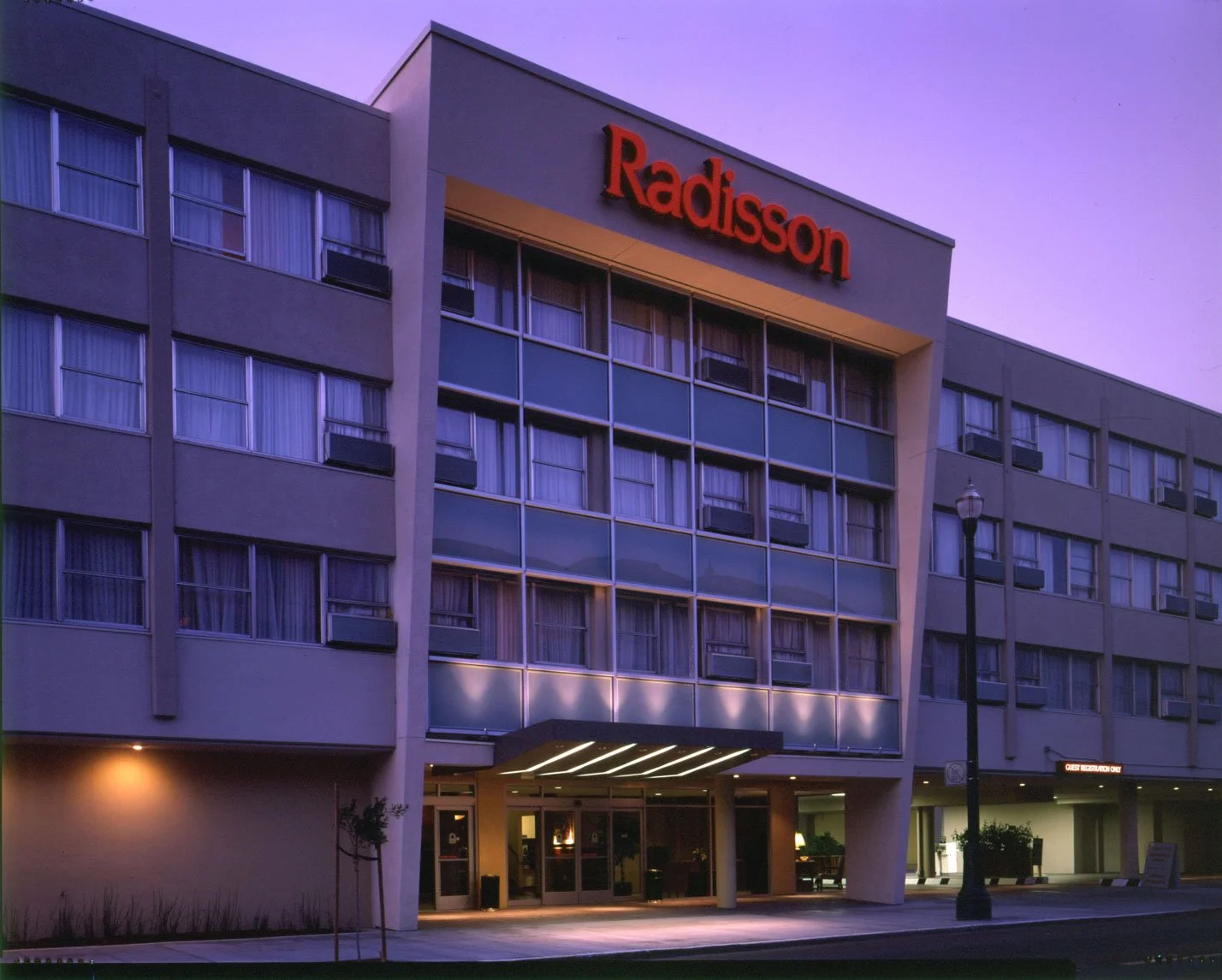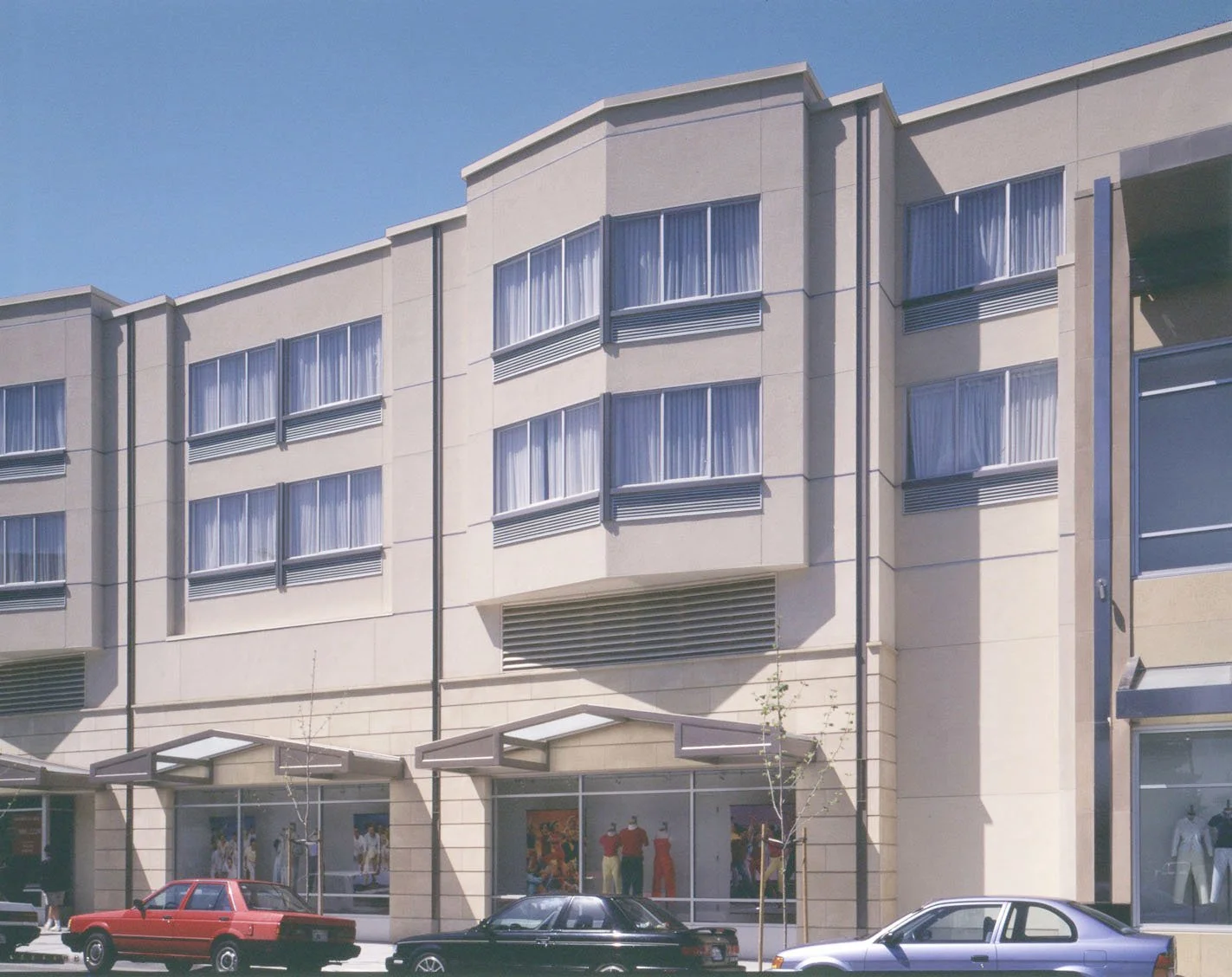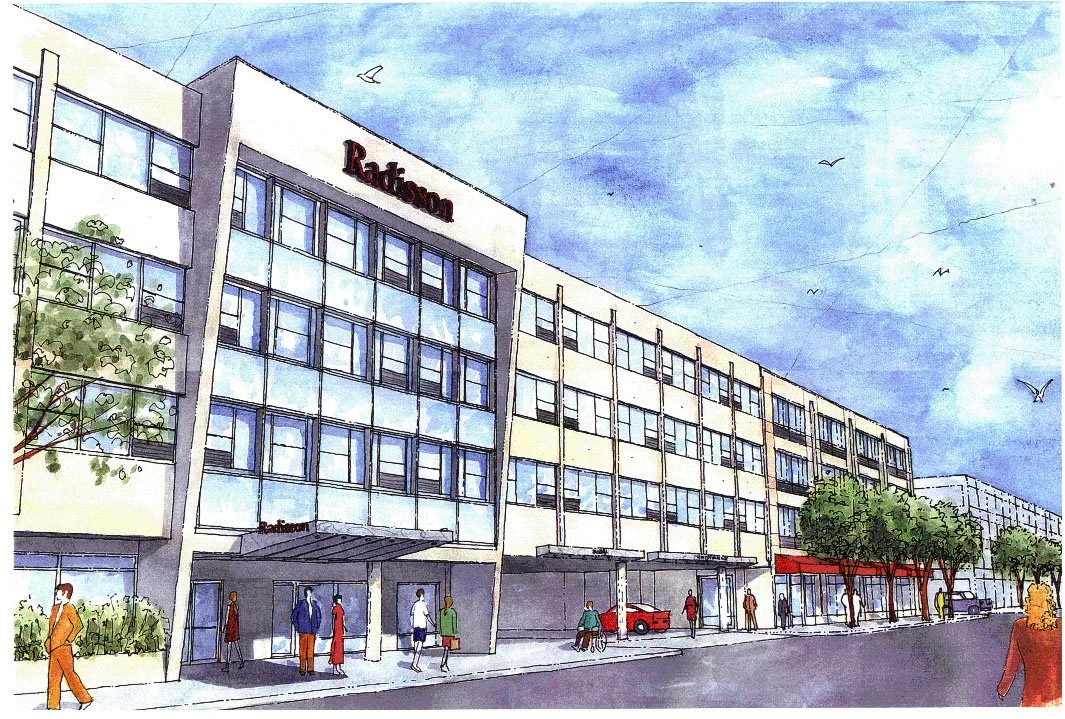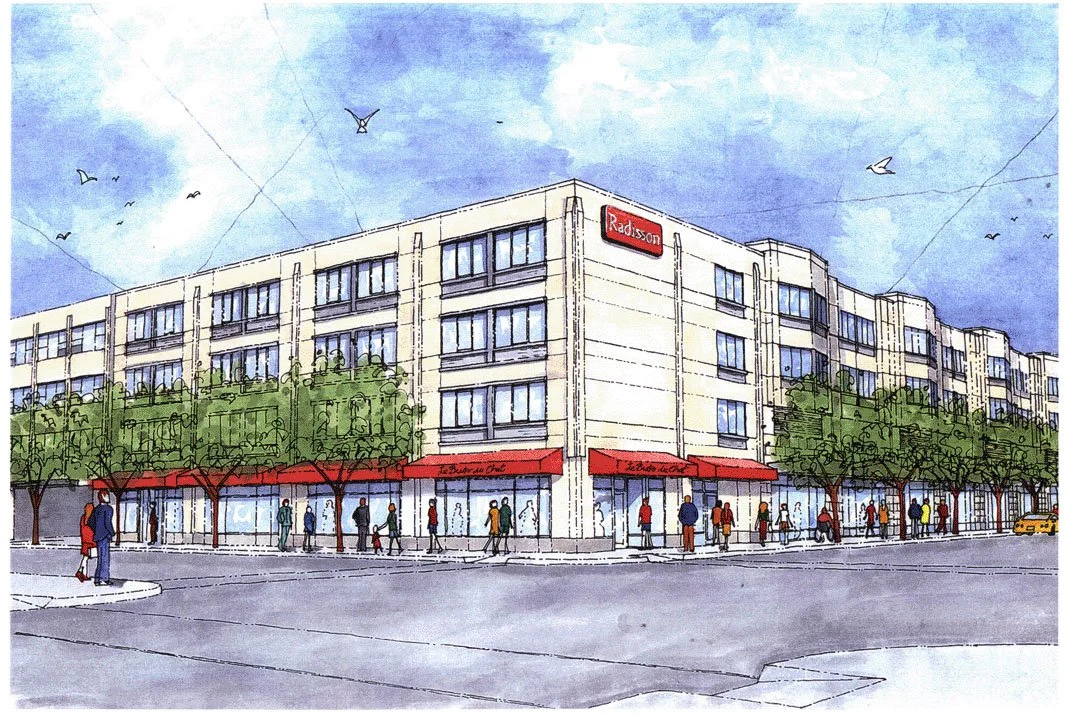San Francisco, CA
Over the past 15 years, Stanton Architecture has worked on several renovations of this former 1950’s Travelodge. As a result this hotel was transformed a vibrant mixed-use project that includes continuous street level retail, structured parking and a 71,000 sq. ft. addition which includes 25,000 sq. ft. of retail, 106 new hotel guestrooms and a new parking level. Within the past several years, we completed a renovation of the fitness room, revamped their retail space, and added several more guestrooms to the hotel.
Landscape Architects: Bruce Jett and Asscociates




