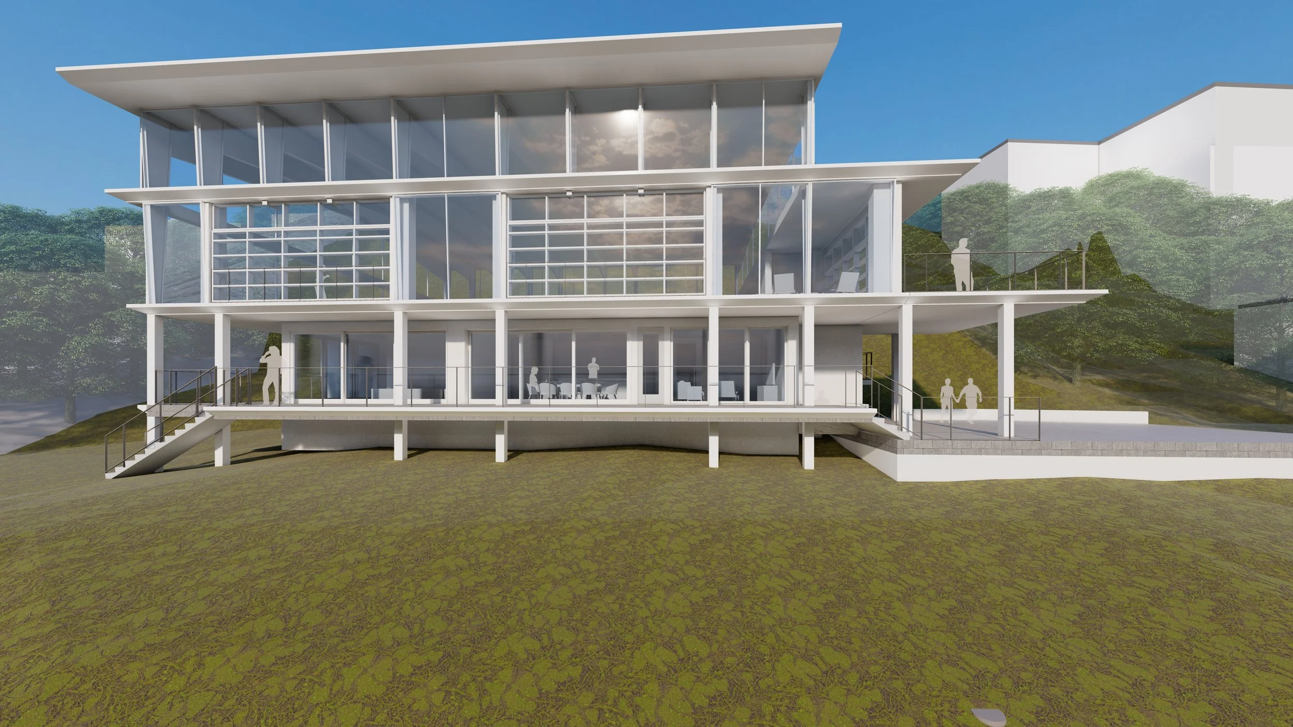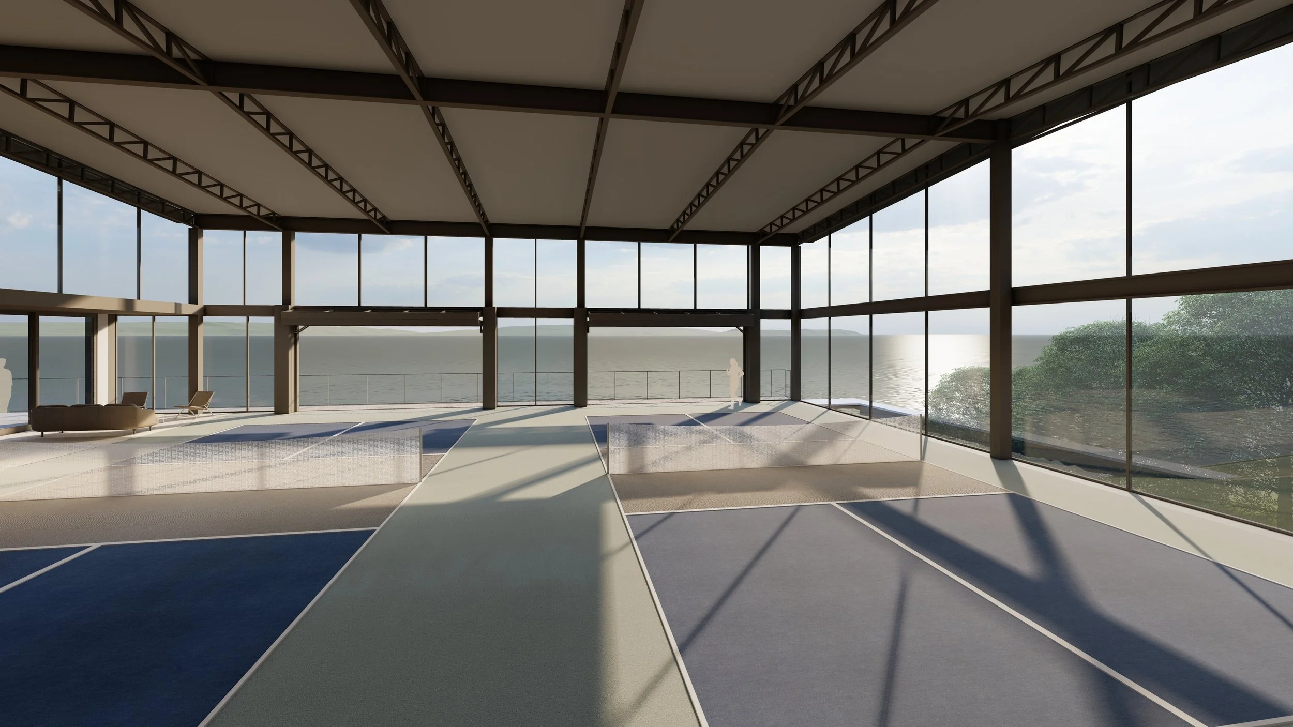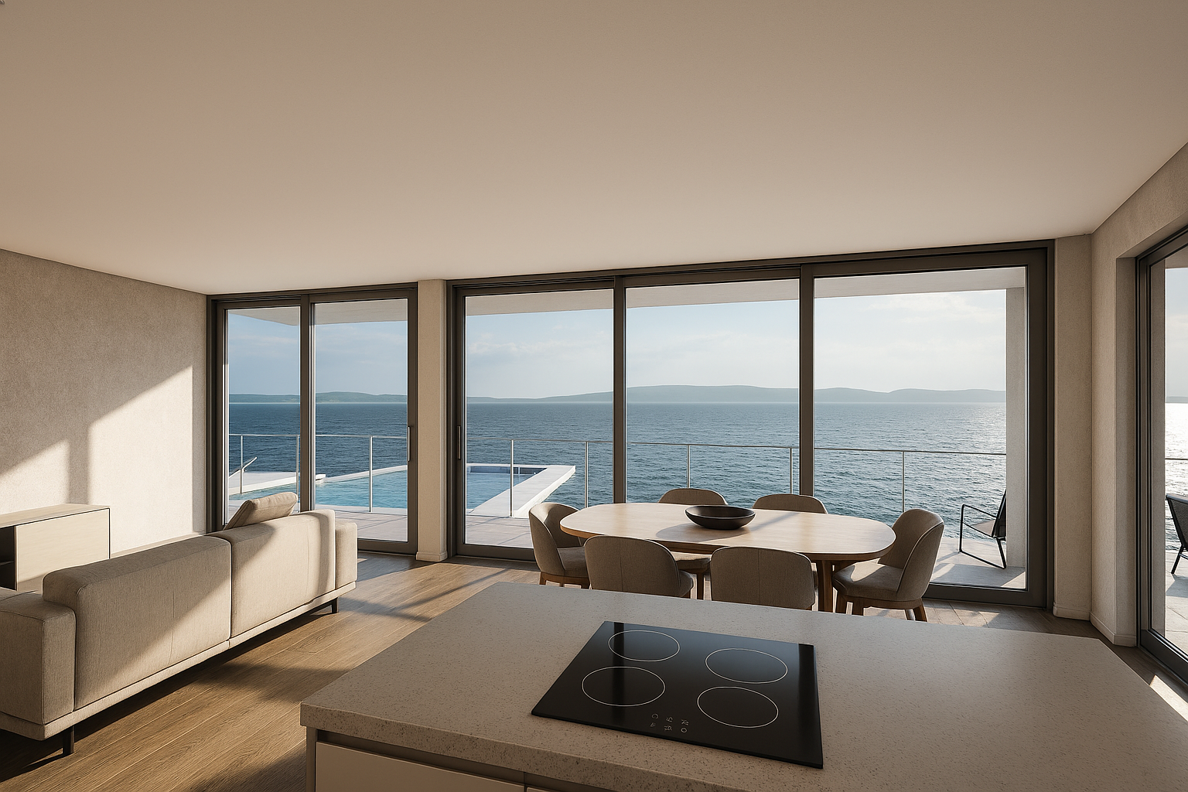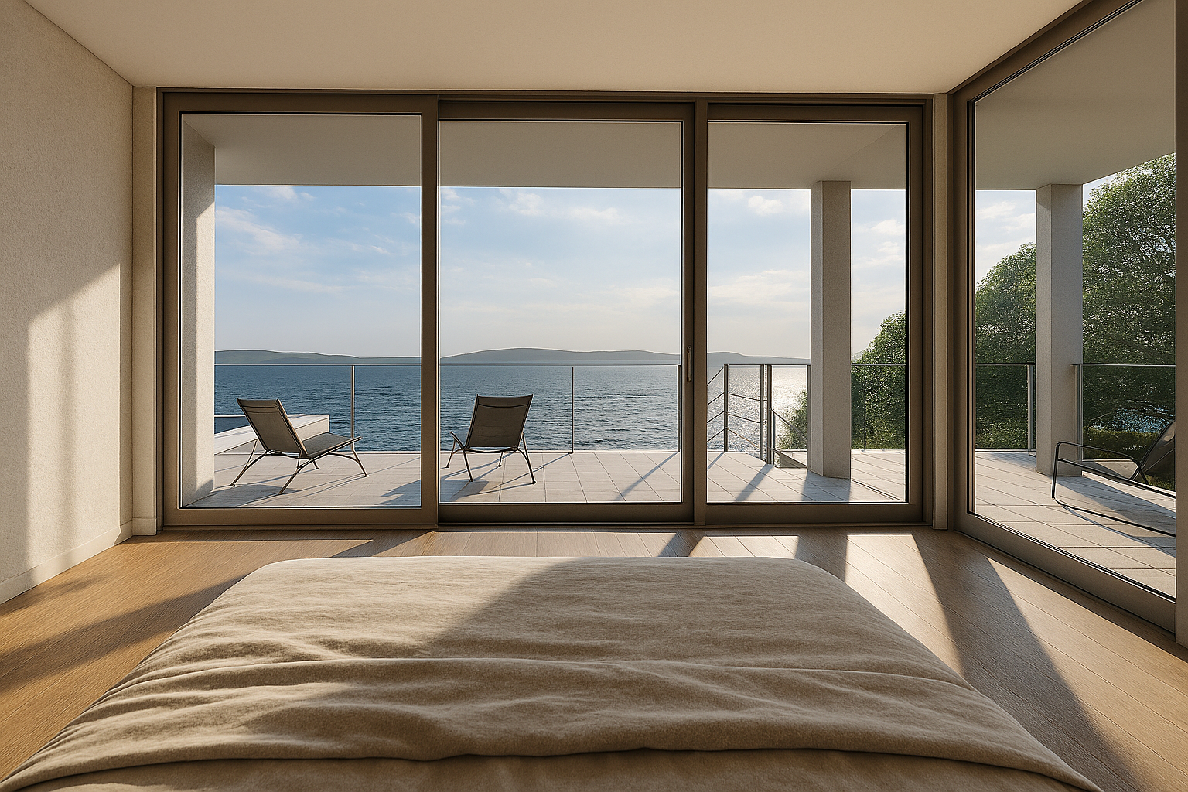Seattle, WA
Design Intent & Site Response
The proposed residence by Stanton Architecture presents a sophisticated and environmentally responsive solution to a complex waterfront site on Lake Washington. The design leverages the site's natural topography and scenic assets to create a modern, light-filled retreat that harmonizes with its surroundings. Emphasizing transparency, spatial openness, and a strong connection to the lake, the architecture integrates environmental sensitivity with high-end residential living.
Program Overview
The 7,927-square-foot residence is organized across two levels, each serving distinct programmatic functions:
Ground Level:
This level houses private and utility spaces including bedrooms, bathrooms, storage, and mechanical areas. It opens directly onto a grade-level deck, facilitating a seamless indoor-outdoor transition and reinforcing the connection to the landscape.
Upper Level:
The upper floor is defined by a 3,651-square-foot open recreational zone, anchored by indoor pickleball courts. Supplementary spaces such as a lounge, balcony, and elevated decks extend the living experience outward, offering panoramic lake views and abundant natural light.
LAKESIDE RESIDENCE
Site Integration & Landscape Strategy
Outdoor circulation is enhanced by a 3-foot-wide gravel path linking the residence to an existing dock, reinforcing the project's lakeside orientation. Decks and terraces are strategically positioned to follow the site's natural slope, minimizing land disruption and enhancing spatial flow across levels.
Architectural Expression
The design adopts a contemporary architectural language characterized by:
Clean lines and geometric clarity
Expansive glazing for visual transparency
A layered roofscape combining flat cantilevers and low pitch forms
Steel structural elements and deep overhangs that contribute to both aesthetic identity and passive environmental control
Transparency & Environmental Performance
Floor-to-ceiling glass panels frame uninterrupted views of Lake Washington while maximizing daylight penetration.
Topographic Integration
The residence steps gracefully into the hillside, with each level and outdoor platform calibrated to the site's natural contours. This terraced configuration minimizes ecological impact and creates a layered spatial experience that evolves with movement through the home.




