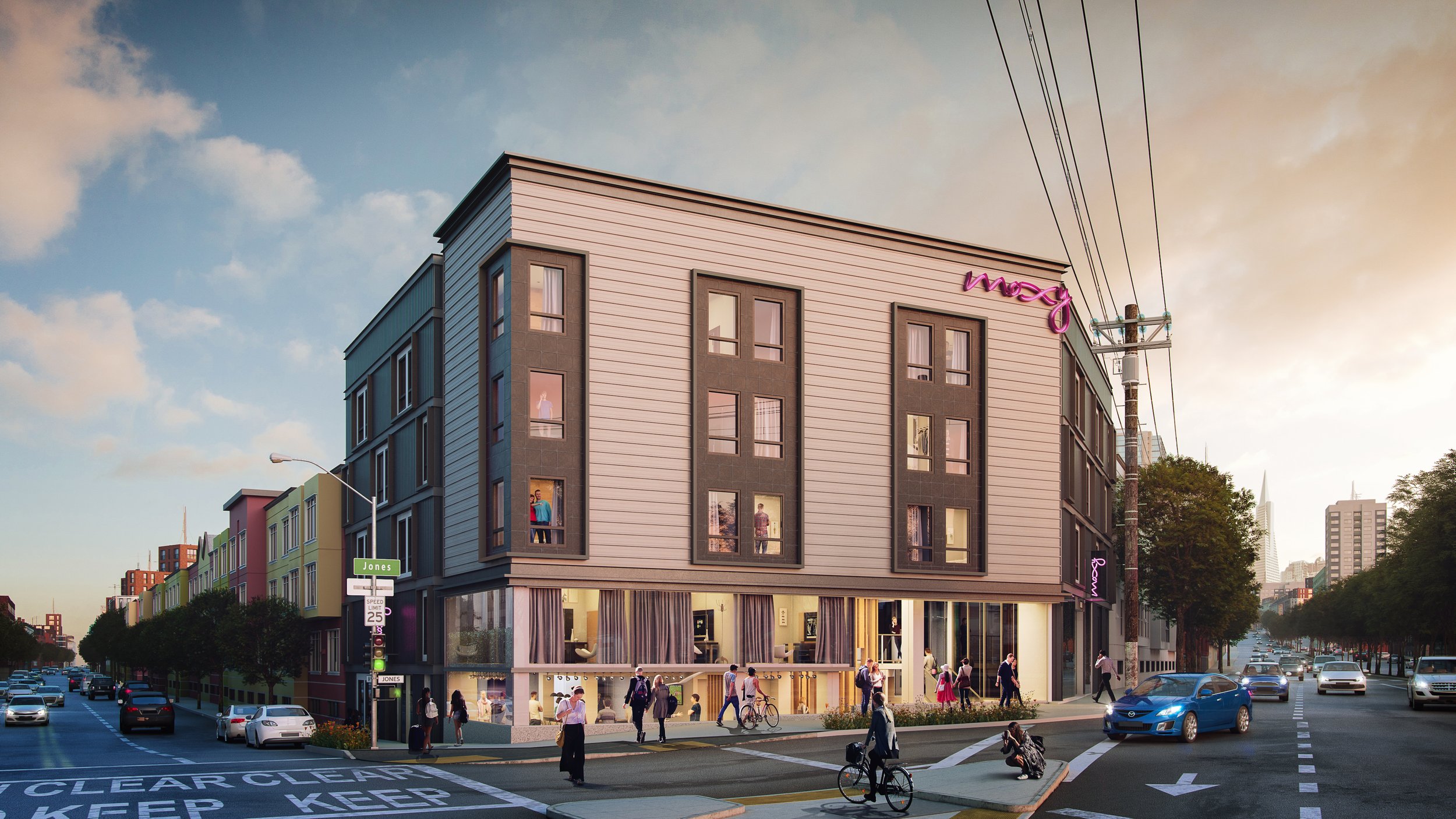San Francisco, CA
As designed by Stanton Architecture, the proposed development, which borders North Beach and Fisherman’s Wharf, includes 75 hotel rooms over 2,300 square feet of restaurant/event space on the ground floor with support systems at the basement level. The roof is proposed to be finished with a 2,500 square foot deck terrace, primarily for use by hotel patrons but also to host private events. In addition to the terrace the roof level will provide an additional 2,200 square feet of vegetated outdoor space. Stanton Architecture developed three different schematic designs seen here.



